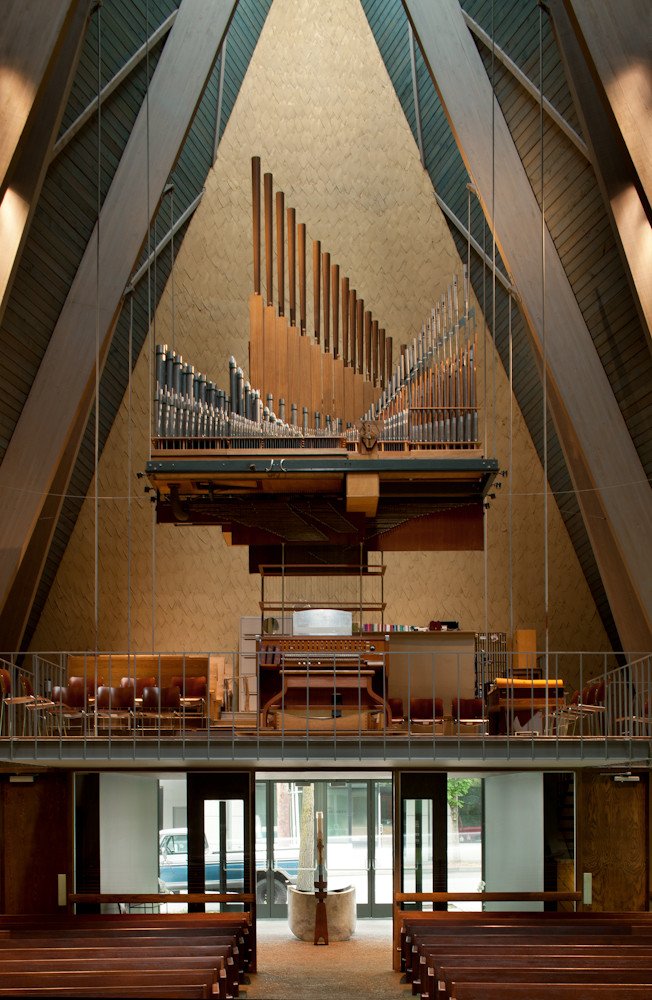The St. Paul’s buildings have been constructed and remodeled over the years to support our ministries and worship in the context and culture of Uptown Seattle and the greater Pacific Northwest. What appears to be one church building is actually two attached structures: the present sanctuary, finished in 1963, and the chapel, sacristies, Godly Play rooms, and offices that were built in 1938 as an addition to the original church on this site. (We have been at 15 Roy Street since 1903.) While there have been occasional areas of remodeling to the main church building, it remains essentially the same since the early 1960s.
Church Architecture
The following article by Jeffrey Karl Ochsner originally appeared in ARCADE magazine (Issue 32.3).
Tucked into a mid-block lot just a few minutes from Seattle Center, the tall and angular St. Paul’s Episcopal Church is a surprise. It’s the kind of building that, due to its shape, one might expect in a suburban setting, but it stands toward one end of the commercial corridor along Roy Street. Its location and form are deliberate. In the late 1950s, when the parish had outgrown its early 20th-century sanctuary, some argued that the parish should relocate to the top of Queen Anne Hill, but St. Paul’s rector, the Reverend John Lockerby, argued forcefully for rebuilding on the original site, later explaining in a Seattle Times interview, “A church building must speak to the community—and that is to the marketplace as well as the living room.”
Steinhart, Theriault and Anderson, a firm that deserves to be better known, were the architects. All three partners were graduates of the University of Washington: Arden Steinhart in 1929, Robert Theriault in 1950 and Einar Anderson in 1951. Their best-known works are their own office building in Eastlake (1956) and the Swedish Club (1961), but between the late 1950s and 1970, they were responsible for a variety of institutional and commercial projects as well as occasional residential work. Their prior success with church buildings, such as Luther Memorial Church (1956) near Bitter Lake, may have won them the commission for St. Paul’s. Although the firm worked collaboratively, Theriault has always received primary credit for the design.
The form of St. Paul’s suggests the fascination that architects of the 1950s and 1960s had with the geometries of folded plates, but what on the exterior appears as a folded shingled surface is revealed inside to be supported by an inventive and geometrically complex timber structure that frames an unexpectedly powerful space. The sanctuary measures 80 feet by 50 feet and rises to 60 feet in height. The six timber A-frames provide the support for five 16-foot bays: one for the narthex, three for the nave and one for the chancel. Each of the A-frames is made of glulam beams that meet at the roof peak. Between the A-frames, a glulam beam at the center of each bay (creating two 8-foot sub-bays) tilts more toward vertical to create the folded surface at the exterior; at the roof peak these tilted beams do not meet, but are held apart by a steel plate to create a series of triangular skylights. In the three bays of the narthex, these tilted beams intersect smaller beams that splay outward to create gabled forms filled with stained glass, facing east and west at ground level.
This wood interior articulated by the expressed frame fits comfortably within the Northwest regional version of modernism that coalesced in the late 1940s and lasted until at least the early 1970s. However, unlike many regional modern buildings of that time, the structural order of this church is invisible from the outside. In response to the commercial context of Roy Street and varied buildings of nearby Seattle Center, it seems likely that Theriault determined that the exterior should be more urban in character.
In 1964, Seattle Times Arts and Entertainment editor, Louis Guzzo, praised St. Paul’s for the quality of its organ and music. He explained that the sanctuary had literally been “built around the organ” with Theriault coordinating closely with sound engineer and organ designer Glenn White during design. The organ and the balcony that serves as the choir loft both hang by steel rods from the primary structural frame so, as Guzzo explained, music “floats from above.” And although Guzzo called the building “comparatively small,” he commented that it “has an ‘enormous’ capacity for music” as a result of the wood surfaces and soaring space, and because “the ridges and edges and broken lines diffuse the sound, scattering it everywhere.”
In 2013 the renovation received a Merit Award in the Faith & Form International Awards Program, was the AIA Seattle “Project of the Month” and received Historic Seattle’s Exemplary Stewardship Award.
Anticipating their 50th anniversary in the building, the parish renovated the church from 2009 to 2011. As designed by atelierjones, the project returned the interior to its midcentury modern roots by stripping away the accretions of a half century of use and making selected changes to respond to present demands.
Other changes included the replacement of the former single-pane glazing along the east and west walls of the nave with insulated windows and integrated custom shingled gold, green and blue resin laminated art glass—the colors reflect architect Susan Jones’s interpretation of Theriault’s design as analogous to a “forest cathedral.” The renovation also included a new altar and baptismal font, both by artist Julie Speidel.




